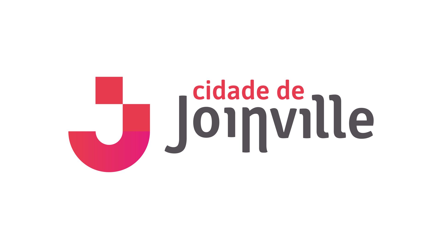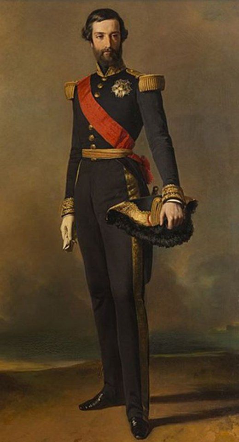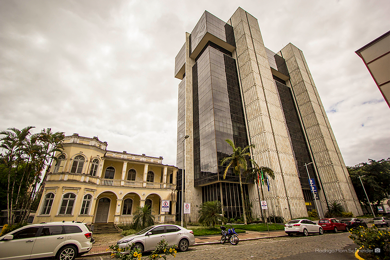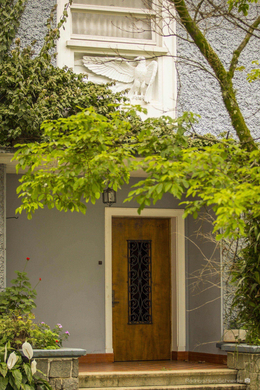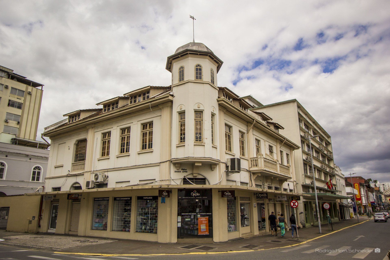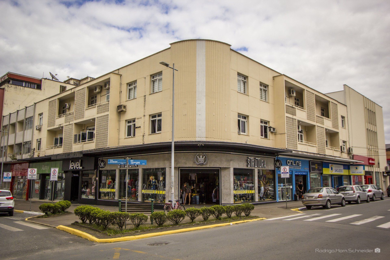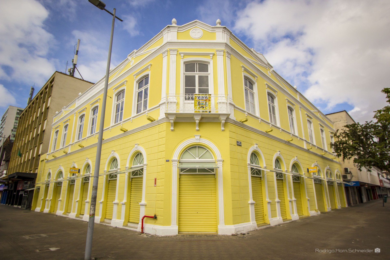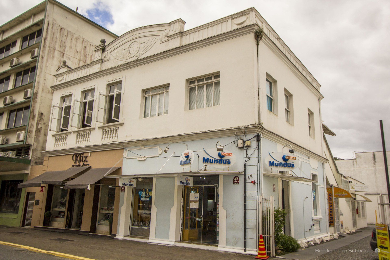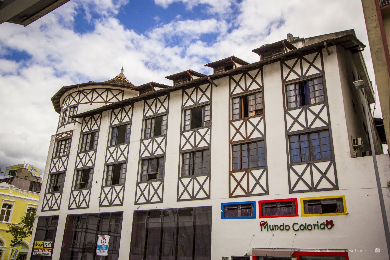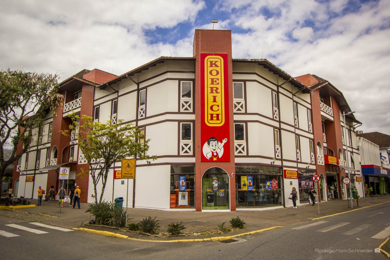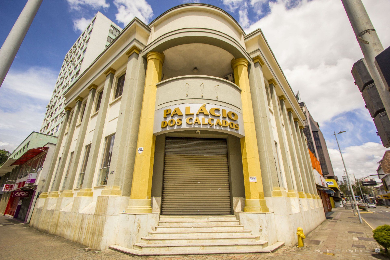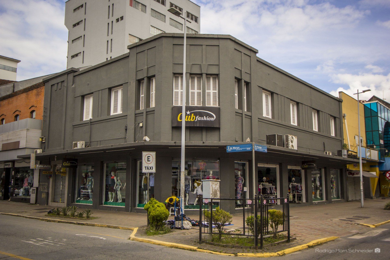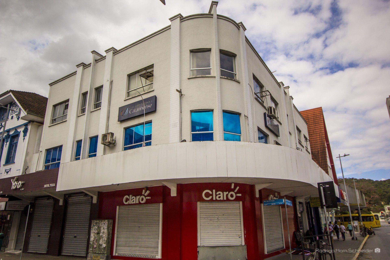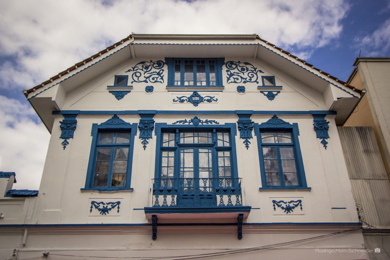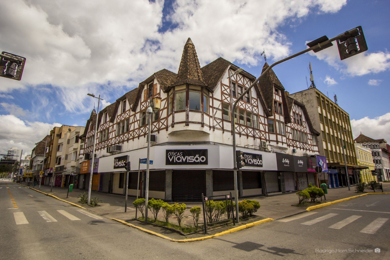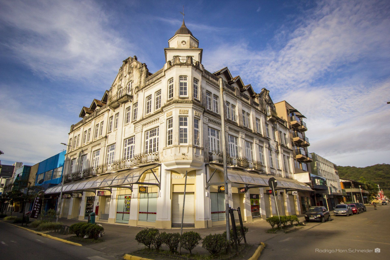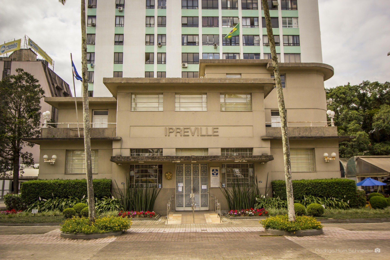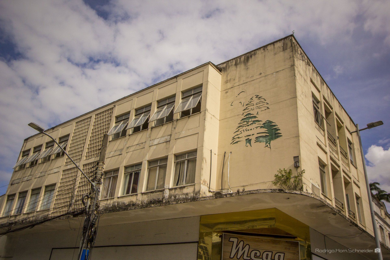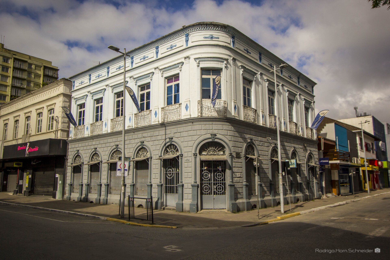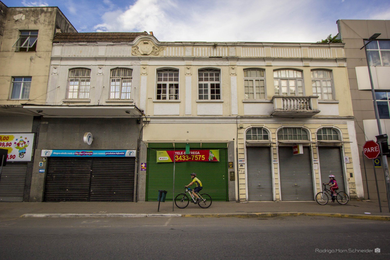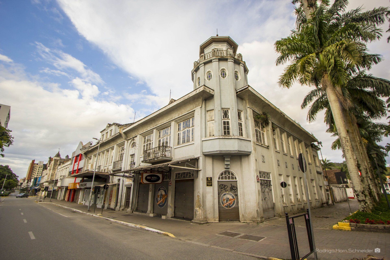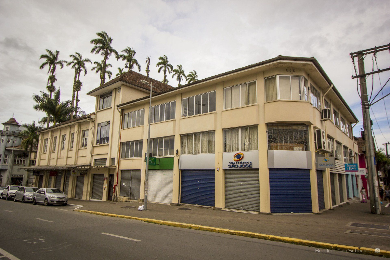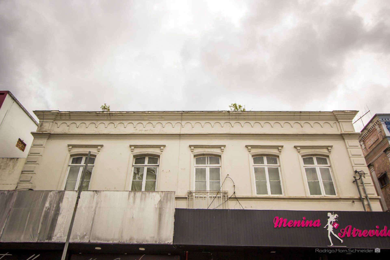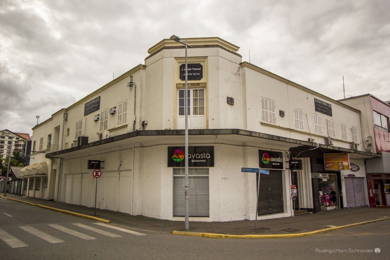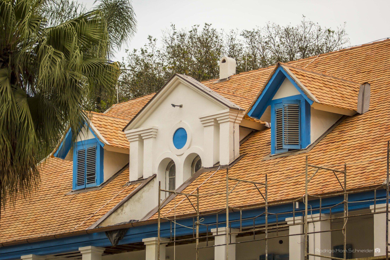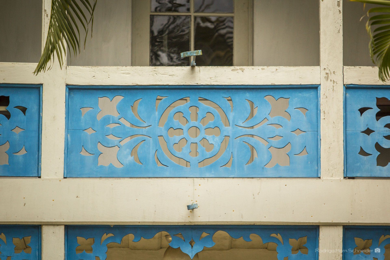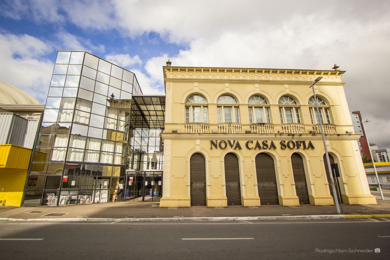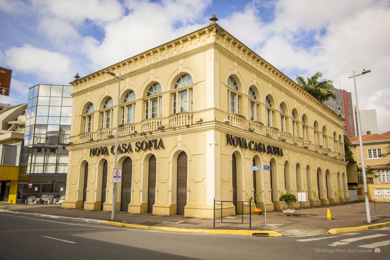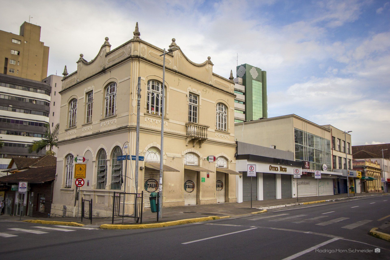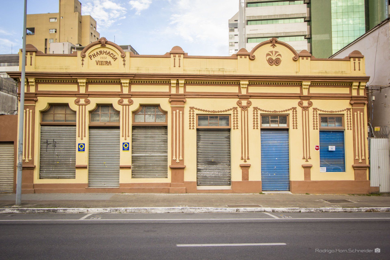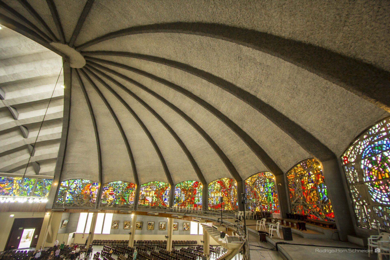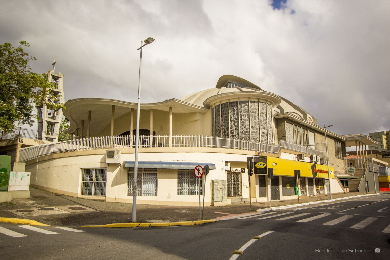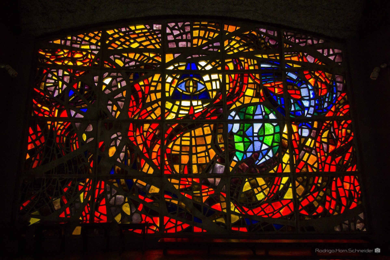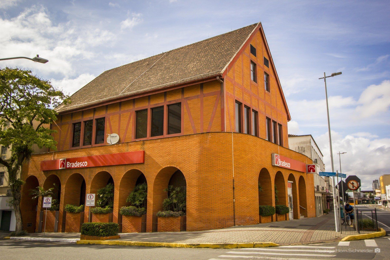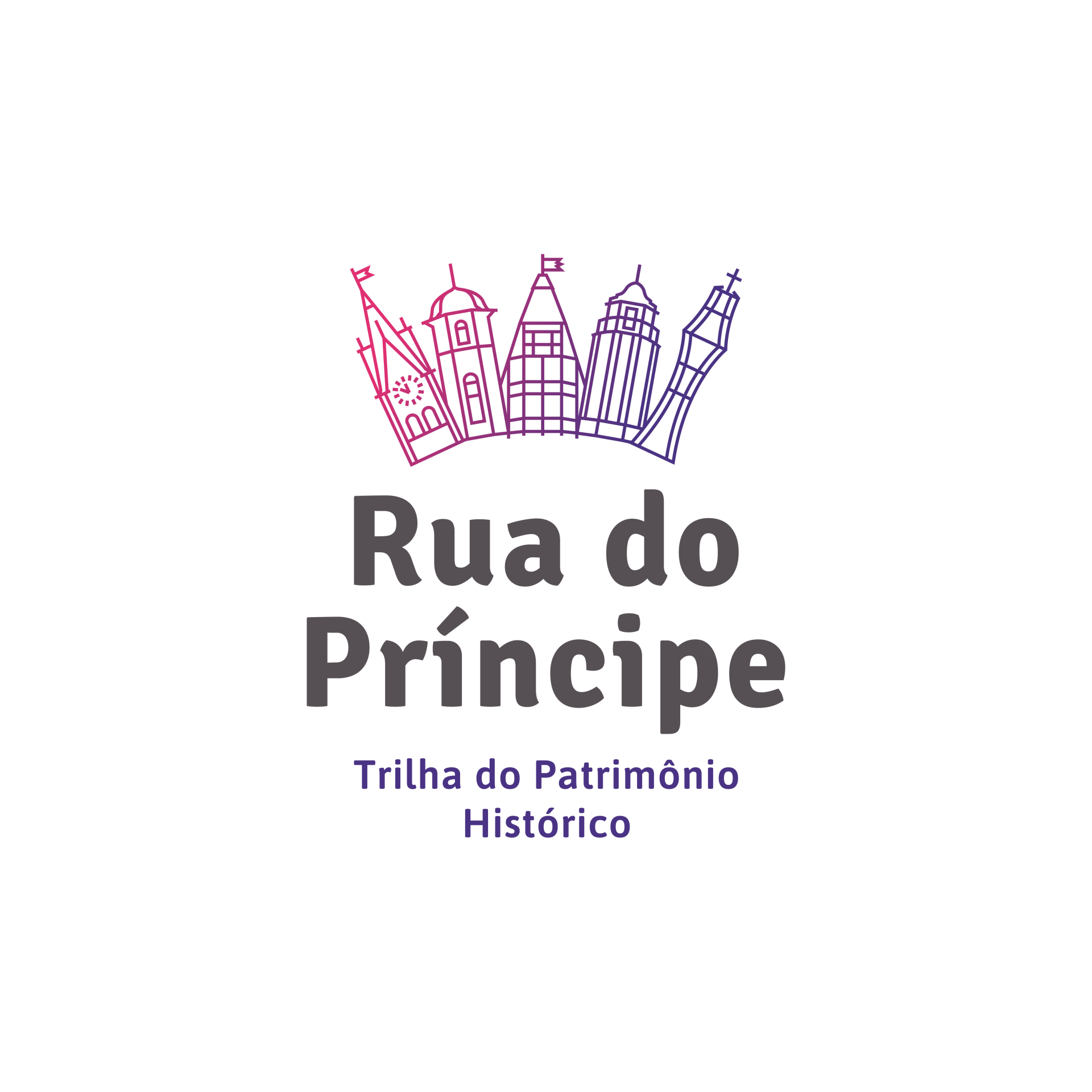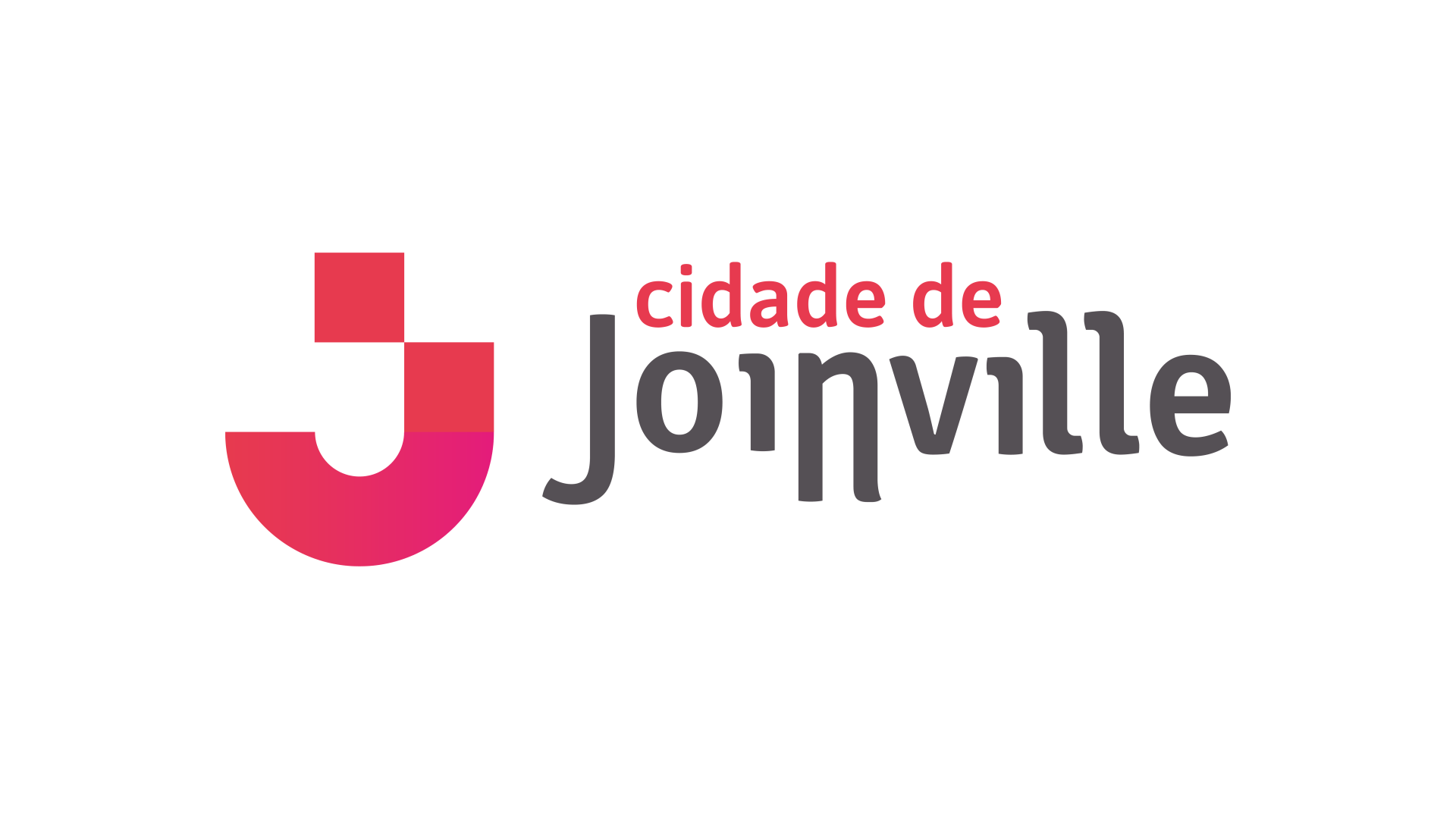Principe Street
HISTORICAL HERITAGE TRAIL GUIDE
“The Heritage Trail is an experience of contemplation and interpretation of the history of Joinville on a 1,200 meter walk with 10 encounters located on some corners. At each point you will be able to appreciate places, buildings and learn more about our history, through the various architectural styles that we have on Rua do Príncipe and its surroundings.
The start of the trail is on the north side of the street, heading south to the São Francisco Xavier Cathedral, on R. Abdon Batista.
No passeio você será guiado pelas palavras do Príncipe de Joinville, François Ferdinand Philippe Louis Marie d’Orléans. Para isso, use o Guia da Trilha do Patrimônio direto do site, ou baixe no link que indicamos a seguir.
Rota do Patrimônio Histórico
- Encontro 01 Rua Luiz Niemeyer, Centro Joinville-SC 89201-060 Brasil
- Encontro 02 Rua do Príncipe, Joinville, Brasil
- Encontro 02 Rua Princesa Izabel, Centro, Joinville, Brasil
- Encontro 03 Rua do Príncipe, Joinville, 89201-001, Brasil
- Encontro 03 Rua XV de Novembro, Joinville, Brasil
- Encontro 04 Rua do Príncipe, Joinville, Brasil
- Encontro 04 Rua Nove de Março, Centro, Joinville, Brasil
- Encontro 05 Rua Jerônimo Coelho, Joinville, Brasil
- Encontro 06 Rua Engenheiro Niemeyer, Joinville, Brasil
- Encontro 07 Rua Das Palmeiras, Centro Joinville-SC 89201-040 Brasil
- Encontro 07 Rua Três de Maio, Joinville, Brasil
- Encontro 07 Rua Jacob Richlin, Joinville, Brasil
- Encontro 08 Alameda Bruestlein, Joinville, Brasil
- Encontro 09 Rua Padre Carlos, Joinville, Brasil
- Encontro 10 Rua Abdon Batista, Joinville, Brasil
Sejam muito bem vindos
“My name is François Ferdinand Philippe Louis Marie d'Orléans, I am the Prince of Joinville, and I will lead you on this heritage trail. Although he died in 1900, I know a lot about this street, which shows the evolution of Joinville. This is my street, but, more than the street, I owned 25 square leagues, of which I donated 8 to the colony called Dona Francisca - sister of Emperor D. Pedro II, received as a dowry on the occasion of our wedding in 1843.
Our trail is 1,200 meters long and consists of 10 junctions located on some corners marked with a specific QR code. In each location and buildings in the most diverse architectural styles can be seen. We are at the beginning of the street on the north side and we will go south towards the cathedral whose dome can be seen from here.
A Rua do Príncipe era antigamente chamada de Ziegeleistrasse (Rua da Olaria), por ter sido o local da primeira fábrica da cidade, justamente a olaria que deu nome à rua. Além disto, também foi o berço de diversas outras empresas, como Milium, Ciser, Minancora e Salfer.”
Meeting 01
Rua Luiz Niemayer
Niemeyer Palace
Rua Luiz Niemeyer was formerly known as Kirchengasse, or Church Alley. It changed its name in honor of Luiz Niemeyer, who ordered the construction of this Palace and was the son of Johann Otto Louis Niemeyer, former director of Colônia Dona Francisca, now Joinville. Luiz married Sophie Dorothea Lepper, daughter of the merchant, industrialist and politician Hermann August Lepper. For a few years, he worked at his father-in-law's company, located on the next corner, Rua Princesa Izabel.
The Niemeyer Palace, listed at the state level, had its construction completed in 1906, and served as the family's home for many years. Before this construction, this place housed another building, which housed the management of Colônia Dona Francisca, agro-industrial exhibitions and later the Padre Carlos school, until 1905.
This mansion is a villa-type residential house, that is, located in the center of the land. It has balconies on the south and east sides on both floors. The lintels of the openings on the ground floor are in a depressed arch and those on the second floor are in a full arch. It has several ornaments typical of the eclectic-historicist style, which is a style where elements from different historical periods of architecture are mixed. A turret marks its facade and is an element that can be seen on the corners along the road, such as the Eugênio Lepper Building, Schlemm Palace and the old Minancora Pharmacy.
Modernist Building
Ao seu lado, em grande contraste, o prédio modernista do Banco do Brasil, construído em 1984, durante a gestão do joinvilense Oswaldo Colin como presidente nacional do banco. O edifício, embora menor, tem a mesma forma e revestimentos da Sede III do Banco do Brasil em Brasília. Este prédio é típico do modernismo, que é um estilo caracterizado por volumes puros, grandes superfícies envidraçadas e ausência de ornamentação. Quatro volumes verticais das caixas dos elevadores revestidos de mármore sustentam outro grande volume totalmente em vidro. Estes grandes volumes, em toda a sua altura, expressam a ideia de grandiosidade e solidez, imagem que um banco deseja transmitir. Este recurso é utilizado, embora em menor escala, no prédio do antigo Banco INCO, que veremos adiante.
Para ir além
Ao lado do Palacete Niemeyer, a oeste, é possível observar uma residência, na Rua Luiz Niemeyer, 160, que foi construída para a família Stamm, descendentes de Luiz Niemeyer. Na fachada da casa, acima da porta principal, é possível observar uma escultura de uma águia com a asa aberta, de autoria atribuída ao artista teuto-joinvilense Fritz Alt. Outras obras do mesmo autor serão observadas ao longo da trilha.
Em frente ao Palacete, na esquina, observa-se um edifício em estilo modernista que abriga até o presente momento a Embratel e empresas do grupo.
Towards the west, you can see the tower of the Igreja da Paz. The church was inaugurated in 1864 and is one of the oldest Lutheran churches on Brazilian soil, being listed as a historical heritage site in Santa Catarina. Its tower dates back to 1892, as during the empire, the worship of religions other than Catholic was permitted at home and in buildings without the exterior form of a temple.
Meeting 02
Principe Street
Princess Isabel Street
Este encontro da Rua do Príncipe com a Rua Princesa Izabel tem um quê de familiar: ela era sobrinha da Princesa Dona Francisca, que era casada com o Príncipe de Joinville, François Ferdinand Philippe. A Rua Princesa Izabel foi originalmente chamada de Obere Hafenstrasse (Rua do Porto de Cima) e depois Cachoeirastrasse (Rua Cachoeira). É uma das ruas mais antigas e importantes de Joinville.
In front of us, on the east side, the highlight is the Eugênio Lepper building, built by the company Enterlein, Keller & Cia and listed by the State of Santa Catarina.
Affonso Lepper's trading and representation company operated in this building. On the upper floor, lived Eugênio Lepper, Affonso's cousin, who for many years commanded the Joinville Volunteer Fire Department. From the 1940s onwards, this building served as Joinville's bus station.
In it you can appreciate its characteristic octagonal tower topped by a metal dome and a grimp with the date 1925 - the year of its construction. The turret cantilevers over the chamfer of the corner with a very prominent and striking volume.
The ground floor is commercial and the first floor, previously residential and now also commercial, with balconies on Rua do Príncipe. It also has mansards, which are volumes protruding from the roof plane with windows that allow lighting and ventilation of the attic.
It is a type of architecture influenced by German romanticism with a rich composition of volumes and simplified ornamentation.
Eugene Lepper
Modernist Building
Still in front of us, on the west side, notice the building currently used by the Strutura store. It is a building with characteristics of early modernism. With three floors, commercial ground floor and other floors for residential use, it also marks its corner, however, instead of using the turret, it uses a curved volume with vertical friezes and a slight protrusion beyond the platband.
Rectangular volumes mark the balconies with the use of a typical modernist element, cobogós - hollow elements that form alternating panels, creating dynamism to the facade.
Para ir além
Until the 1980s, on this side where you are, now occupied by a parking lot, there was Confeitaria Dietrich, a meeting point for families from Joinville, who drank coffee under a flamboyant tree. The highlights were the cakes: the English and the strawberry with cream and meringues are still remembered today by the generations who have visited this space.
No mesmo lado do edifício Eugênio Lepper, a leste, encontra-se outro bem tombado em âmbito estadual: a antiga residência da família Freissler (Rua Princesa Izabel, 259).
Já seguindo para oeste, na Rua Princesa Izabel, 438 é possível avistar o edifício da Deutsche Schule, ou Escola Alemã, também tombada em âmbito estadual, junto à Igreja da Paz.
Before the next meeting, look at the building number 143 on Rua do Príncipe, which we will talk about later.
Meeting 03
Principe Street
Rua XV de Novembro
Rua Rua Alemã), João Colin and Benjamin Constant (which formed a single street, Nordstrasse) and XV de Novembro. Rua XV was between the other two - therefore it was the middle way.
At this meeting, it is possible to see four different types of architecture. We start with the oldest, the former Delitsch Pharmacy and later Salfer Shops, in front of us, west side. Built in 1905, it initially housed the pharmacy of Hugo Delitsch, a German apothecary who arrived in Joinville in 1887. The founder of Minancora ointment, the Portuguese Eduardo Augusto Gonçalves, worked in this pharmacy when he came to work in Joinville.
This building, listed as cultural heritage of Santa Catarina, is an eclectic townhouse with a chamfer marking the corner, a balcony, pilasters and a pediment flanked by pine cones.
Térreo possui aberturas em arco pleno e pavimento superior aberturas em arco abatido com pestanas retas.
Frieze with dentils marks the transition from the upper floor to the blind platband with ornaments of pediments, pilasters and pine cones.
Sobrado Eclético
Sobrado Eclético
Turning east we can see the building at Rua do Príncipe, 143, which currently has two stores – Relojoaria Klix and Ótica Mundus. The occupation of this eclectic townhouse by two establishments meant that its facade underwent different changes.
No térreo do lado esquerdo e no pavimento superior do lado direito as aberturas foram substituídas por outras de tamanho e forma diferentes e os ornamentos foram removidos. O mesmo ocorrendo na sua platibanda cega.
At the end of the 1970s and beginning of the 1980s, the then mayor Luiz Henrique da Silveira began to encourage a new Germanization of the city, granting tax incentives to those who built in a half-timbered style. What happened was the construction of the false half-timbered structure: the original construction technique, which uses wood as a structural element with notches and fittings that do not require the use of metal nails, was replaced by the use of wood simply placed on the facade as a mere decorative element. applied to the facade in the wood crossed in an “X” (Cruz de Santo André).
In the wake of this wave of Germanization, the building that is located here was built and housed the Safra bank until 2019. We can classify it as post-modern, like others on the street. Note the use of the turret to mark the corner and the dormers on the roof.
Localizado na esquina diametralmente oposta, o Edifício Koerich também faz uso destes elementos relacionados à cultura alemã, porém de modo mais restrito e localizado.
As esquinas são marcadas com chanfro e torreão na forma de um sólido retangular em tijolos com arco pleno no térreo e topo plano. A madeira é utilizada como peça estrutural no guarda-corpo das sacadas e ornamental nos peitoris das janelas.
The roof has eaves and beavertail ceramic tiles. Its shape imitates the roof of the old Café Ravache, located further ahead with the mutilated hipped roof - in German krüppelwalmdach, which is a typical roof in the city's old buildings.
Para ir além
On the opposite side, to the east, where the Panvel pharmacy is located, there was also a branch of the National Bank, later Unibanco and Itaú. It is an architecture with a contemporary language.
Em direção a leste, pode-se avistar o terminal urbano de ônibus, a Praça da Bandeira com seu Monumento ao Imigrante (obra de Fritz Alt, inaugurada em 1951, no ano do centenário de Joinville), o antigo Cine Palácio (inaugurado como Theatro Nicodemus em 1917, primeiro bem tombado em âmbito municipal), o Ginásio Abel Schulz (também inaugurado em 1951) e ao fundo, no pé do morro, a Prefeitura Municipal de Joinville. Observe ainda o Morro da Boa Vista, coberto pela Mata Atlântica, e onde está localizado um mirante.
Towards the west, at number 485, is the Harmonia-Lyra Society building, also considered a state historical heritage site, the scene of many cultural and social events and important events in our history.
Further ahead, at Rua do Príncipe, 226, is the Pedro Salles Building, which was the first building in the city to have an elevator. Pay attention to the facade of building number 249, which we will explain at the next meeting.
Meeting 04
Principe Street
Rua 09 de março
Banco Inco
This is the oldest point on our trail, since Rua Nove de Março is the first public road in Joinville - it connected the small port, where the first immigrants disembarked, to the barracks built to shelter them, in front of where today is Lauro Müller square. Nove de Março was once called Jurapepikade (Picada do Jurapê) and Hafenstrasse (Rua do Porto). Currently, it bears the name that honors the official founding date of Joinville: March 9, 1851.
Here, too, different styles of architecture meet. The highlight is the old Banco INCO, currently Palácio dos Calçados, opposite, on the west side. Built around 1930, by the company Keller & Cia, the building - listed as a historical heritage site in Santa Catarina - was built for the Banco Agrícola e Comercial de Blumenau (BACB), later incorporated by INCO (Bank of Industry and Commerce of Santa Catarina) . Later, BANESTADO (Bank of the State of Paraná) also operated in this building.
Revela na sua forma a imagem que um banco queria transmitir à época: solidez, imponência, segurança. A mesma imagem do Banco do Brasil do Encontro 1, porém em outro estilo.
The marking of the corner this time is done, in addition to the rounding, with the suppression of the volume forming a balcony on the upper floor.
Access is via a curved staircase that overcomes the solid basement, raising the ground floor. Colossal columns and pilasters, that is, which occupy both floors, give the building more grandeur and support a blind platband crowning.
Turning east we can see the building at Rua do Príncipe, 143, which currently has two stores – Relojoaria Klix and Ótica Mundus. The occupation of this eclectic townhouse by two establishments meant that its facade underwent different changes.
No térreo do lado esquerdo e no pavimento superior do lado direito as aberturas foram substituídas por outras de tamanho e forma diferentes e os ornamentos foram removidos. O mesmo ocorrendo na sua platibanda cega.
Next to it, at Rua do Príncipe, 249, is the building where Café Ravache and Café Schwochow operated, as well as several stores, with emphasis on Casa Coelho, one of the largest stores in Joinville in the 70s and 80s. The ground floor has been destroyed, the upper floor and the attic remain intact and feature a profuse decoration with capitals, garlands and arabesques. Under the balcony door with iron balusters and well-crafted frames appears a cartouche with the date of its construction – 1920. The mutilated hipped roof (krüppelwalmdach) is typical of the city's old buildings and served as a reference for the Koerich Building.
On the corner where we find ourselves, another false half-timbered building with pointed turrets and decorative wooden elements applied to the facade.
In the place of this building, where the Óticas Visão store is currently located, there was another building where Casas Pernambucanas operated for many years.
Para ir além
At Rua 9 de Março, 462, to the west, a beautiful example of Art-deco architecture can be seen. This is the Adelaide Schlemm Building with its curved surfaces, especially the balconies.
On the way to the next Meeting, at Rua do Príncipe, 315, observe a post-modern building that, with its blue film glass, contrasts with the other buildings on the road and, at number 330, the gallery and the Manchester Building.
Meeting 05
Jerônimo Coelho Street
Palacete Schlemm
At this meeting, we are in front of Rua Jerônimo Coelho, the old Parisstrasse, or Rua de Paris, name given by Frederico Brüstlein, prosecutor of the princes, who was the one who ordered the street to be opened.
The highlight of this meeting is the Schlemm Palace, built to be a hotel and residence for Jorge Schlemm's family. Born in Joinville, he moved to São Bento do Sul, where he was a merchant and farmer, and briefly held the position of mayor of that city. He ordered the construction of this building, whose work began in 1930, by the hands of the builder Roberto Miers. The building, which has relief details signed by the artist Fritz Alt, is listed as a cultural heritage site in Santa Catarina.
Eclectic Style
Construído em estilo eclético, em três pavimentos mais o sótão, se apresenta com um clássico e elegante torreão de base e cúpula octogonal em um corpo saliente na esquina onde o nome do edifício está escrito em alturas decrescente e crescente acompanhado o espaço deixado pela mísula de sustentação do volume. As aberturas são em verga reta no térreo e no primeiro andar, com os cantos curvos no segundo andar e com os cantos chanfrados nos frontões do sótão. Esta variedade de elementos se aplica também aos ornamentos como gregas, guirlandas, festões, frisos denticulados e no uso de sacadas no primeiro andar e nos frontões do sótão. Os frontões recebem efígies da mitologia romana: Mercúrio, o deus do comércio pela Rua do Príncipe encimando um cartel com o monograma JSF (Jorge Schlemm & Filhos) e a data 1930 e, pela Rua Jerônimo Coelho, Minerva, a deusa da sabedoria com monograma JSF, desta vez entrelaçado. Na sua restauração, a colocação da marquise de metal e policarbonato e a inserção discreta do aparato publicitário permitem uma leitura adequada do edifício.
Edifício Manchester
Further north is the Manchester Building, which was once the largest building in terms of built area in Santa Catarina. It was opened in 1970, built by the construction company COMASA, and housed the Joinville Business Association. With 14 floors, it has mixed use - residential and commercial. Its architecture is typically modernist in a composition of two prismatic volumes: A base volume with two floors for commercial use with pillars that reveal its rigid structural scheme and an intermediate floor with hollow elements (cobogós). Above this, a smaller tower volume with horizontal bands of window glass. A commercial gallery pierces the center of the lower volume, joining the two roads and configuring a semi-public space.
Ipreville
Located next to the square, the building built at the end of the 1930s to house the Post and Telegraph Company currently houses the Joinville Municipal Servers Pension Institute - IPREVILLE. It was once the headquarters of the Secretariat of Tourism and Cultural Foundation of Joinville. On the top floor, there was also a helipad. Also listed by the State, it has architecture in the Art Deco style, in the streamline modern aspect that uses pure, rounded, aerodynamic and nautical-inspired volumes in the composition, reinforced by the use of metal in the frames and railings.
Cedros do Líbano
Nereu Ramos square itself is also a landmark in Joinville's urban planning. It has had its current format since the 1940s, and was named in honor of the former governor and former president Nereu Ramos, who died in 1958. It once housed the City Hall, located in front of the current number 405, in addition to having had a big stage and lots of trees. Currently it still hosts cultural and social events. The peculiar fact is that it is a square that emerged from the demolition of buildings that created this open and public space. At its northern end, next to the Ipreville building, there was the so-called Altar of the Fatherland, which consisted of an elevated platform for use during civic parades.
In front of the square, on the corner of Rua Jerônimo Coelho, is the Cedros do Libano building, with a low-relief drawing of the trees that give the building its name. Its first owner, the Lebanese Dr. Sadalla Amin Ghanem, founded an eye hospital in Joinville that bears his name, in addition to being directly involved in the construction of the current Cathedral and the América Futebol Clube stadium. It is a modernist mixed-use building. Commercial ground floor and residential apartments on the other two floors. With pure volumes and straight lines, hollow elements are used in the composition of the facades and regular openings.
Para ir além
O edifício do Hotel Colon, situado no lado oeste da praça, compõe com o Edifício Manchester um cenário modernista. Inaugurado no fim da década de 1960, um pouco antes do vizinho, o hotel tem seu nome em homenagem à barca de mesmo nome, que trouxe os primeiros imigrantes a Joinville.
In addition to the hotel, it had a large cinema in the back, destroyed by a fire in 1983. Initially, the top floor housed a panoramic restaurant and the hotel's kitchen. However, the customs of the time forced a change: as it was not a good idea for lovers to go to the top floor alone, the restaurant was moved to the upper storey, where it still operates today. According to owner Rosicler Dedekind, this way access could be done without going through the hotel reception, thus preserving "the reputation" of young people. The upper volume was transformed into units and its openings and coverage were modified.
Meeting 06
Engineer Niemeyer Street
At this meeting, we are on the corner of Rua Engenheiro Niemeyer (formerly Ludwigstrasse, or Rua Ludovico), which pays homage to the precursor of the Niemeyer family in Joinville, Johann Otto Louis Niemeyer, an engineer and military man who held the position of director of Colônia Dona Francisca.
Na esquina com a Rua Eng. Niemeyer, está situado o prédio construído por encomenda do Sr. Abdon Baptista, que além de possuir empreendimentos industriais e serviços, como navegação e jornal, ocupou vários cargos políticos: foi prefeito, deputado estadual, deputado federal, vice-governador, governador em exercício e senador. O edifício é tombado como patrimônio cultural de Santa Catarina, e foi construído na primeira década do século XX. Abrigou também o Banco do Brasil e a financeira Fininvest.
Eclectic Style
It is a typical urban commercial corner townhouse in an eclectic style. With a vertically symmetrical composition based on the axis of the rounded corner and horizontally tripartite in base, body and crown. The base incorporates the basement - whose doors reveal the old wooden floor with a ventilated basement - to the ground floor, which receives a rusticated treatment and false stereotomy as if it were built with large blocks of stone. The openings are full arches with iron leaves and flags framed by friezes with columns with composite capitals and arch keys with masks. The body consists of the upper floor and has straight lintel windows with slightly curved false metal balconies. Friezes frame the windows and pilasters mark the rhythm between them. Each pillar has a rhombus in its lower part, which is a shape widely used in the period of positivism and in Freemasonry as a symbol of the feminine. The crowning made by the platband decorated with panels and smooth friezes and with dentils, unfortunately lost its sculptural sets that were placed on the corner and its pinnacles at its ends. A sign on the side facing the square indicates Jardim Nereu Ramos, its original name.
Eclectic Set
On Rua do Príncipe, at numbers 405 and 415, there are two buildings that look like one. The one at number 405, which now houses the Precio Popular pharmacy and other stores, was built in 1925, by the builder Max Miers, with Mr. José de Paula Souza as its first owner. The Nippon Bazaar and the Riachuelo Supermarket have already operated there. For the same owner and by the hands of the same builder, the building at number 415 was built in 1927, with a similar style, where the Casa China store is located today.
Este conjunto eclético, inicialmente harmônico, e com os mesmos princípios compositivos do prédio Abdon Batista, foi perdendo sua unidade com sucessivas alterações na sua fachada. O térreo do número 405 foi totalmente e desnecessariamente destruído, visto que o de número 415 mantém suas portas originais e não impede o seu uso comercial. Além disso, foi construído, no seu lado esquerdo, um volume visível da fachada e no lado esquerdo foram trocadas as janelas do andar superior. Uma restauração restabeleceria sua unidade e seu valor arquitetônico e urbanístico obtido quando da construção do prédio de número 415 que respeitou e se integrou ao de número 405.
Para ir além
Next to number 415, there is Galeria das Palmeiras, another example of Post-Modernism nestled between two historic and listed buildings.
Meeting 07
Rua Das Palemeiras
03 de Maio Street
Rua Jacob Richlin
Rua das Palmeiras
One of Joinville's main postcards is Rua das Palmeiras, the name by which Alameda Brüstlein is known. The road was listed by the Municipality in 2005, due to its historical and scenic importance.
The first 56 palm trees were planted there at the request of the princes' attorney, Frederico Brüstlein, in 1873, with seedlings created from seeds coming from the Rio de Janeiro Botanical Garden. The choice of the tree was a pleasure to the Prince of Joinville, who had declared on his first visit to Brazil, in 1838, that the coconut tree would be his favorite tree. Since 1961, new palm trees have been planted, both to replace some that died, and because the lifespan of imperial palm trees is up to 200 years - so, Joinville will not be without its postcard when the time comes.
Farmácia Minancora
Na esquina norte, encontra-se o edifício da antiga Farmácia Minancora. Foi neste prédio que se localizavam a residência, a farmácia e a fábrica das nacionalmente renomadas pomadas Minancora, de propriedade do fundador da empresa, o comendador Eduardo Augusto Gonçalves. Ele chegou ao Brasil no início do século XX, e como farmacêutico formado na Universidade de Coimbra, passou a investigar a flora brasileira.
In 1912, he developed the formula that would survive today. In 1929, Eduardo Gonçalves ordered the construction of this building to house his residence, pharmacy and laboratory. The building, listed at state level, was built by the company Keller & Cia, with a project designed by architect Georg Keller.
This building, due to its location, historical importance and architecture, is an icon of the city. His style is eclectic, but with modernist features, such as the composition of volumes and more discreet ornamentation. Its most prominent element is its turret marking the corner. The eaves are interrupted, accentuating their verticality. On the ground floor, the chamfered corner houses the main door in full arch and flag with frames with curved elements. Above this, a stepped corbel supports the volume of the turret, which has a denticulated frieze at its bottom. Three vertical flag windows align with the garland-framed oval glasses on the third level. Pilasters mark the edges that continue to form pillars of the circular balcony on the top level.
In this, a smaller recessed body is topped by an octagonal metal dome in three stages and a spire crowns the entire volume. The other frames are in straight lintel with flag and worked in varied compositions of straights, curves, ovoids and diamonds. Pilasters uninterrupted by horizontal friezes mark the rhythm between the openings along with square medallions. The eaves are curved in stucco and the roof has small dormers. On the west side, along Rua do Príncipe, it has a metal structure awning and a balcony. The expansion received follows the same alignment and height and the same treatment of the facade and frames with the addition of a mansard with three windows and a small triangular pediment.
On the south corner, the Richlin family property, built in 1932, by the same architect Georg Keller, although in a markedly different style. On the facade, at the top, you can see the inscription GR, which are the initials of Gustavo Richlin. Following Rua do Príncipe, you can see that the building has been expanded twice, currently occupying the entire front of the block. In the first expansion, the initials AR indicate that the owner was Adolfo Richlin, Gustavo's son. In the second expansion, which goes to the corner of Rua 3 de Maio, you can see the initials WGR, for Werner Gustavo Richlin, Adolfo's son, along with the year of construction: 1991.
In addition to the inscriptions accompanied by the respective years, two particularities can be observed in this building: the French hand that supports the awning has a design that is identical to the French hand on the old Farmácia Minânncora building, indicating that there was either a joint acquisition, or one neighbor was inspired by the other's building. The second particularity concerns exemplary visual communication, without the visual pollution observed in neighboring buildings. Here, it already follows the standard indicated for listed buildings - as is the case with this one, also listed as a state heritage site.
Este prédio, mesmo com suas sucessivas ampliações em períodos distintos manteve sua unidade. O primeiro prédio de 1932 reconhece e marca a esquina com uma porta em arco pleno com bandeira ladeado por duas semi-colunas que terminam em mísulas que sustentam a sacada com gradil de ferro. As esquadrias são em verga reta e pilastras marcam o ritmo da fachada que recebe ornamentos mais simples e geométricos. A primeira ampliação foi de um volume mais alto que faz a transição para a ampliação de 1991 onde, com a mesma altura do prédio de 1932, são construídos três andares e não dois, o que revela um pé-direito menor e aberturas mais horizontais ocupando toda a área entre os pilares. A outra esquina também é chanfrada, porém sem maiores adornos. O telhado com beirais e em múltiplas águas finaliza a unidade do conjunto.
No outro lado da rua, o imóvel de número 458. foi construído entre 1906 e 1910 e sediou a residência e a relojoaria de Friedrich Müller. Ao longo dos anos, recebeu uso comercial diverso. É também tombado pelo Estado de Santa Catarina.
Este sobrado segue o alinhamento de altura e o mesmo estilo do prédio vizinho, o antigo escritório de Abdon Baptista. É um prédio eclético, simétrico, de cinco janelas com arco abatido e pestanas retas, sendo que a central possui um balcão com gradil metálico. O térreo foi totalmente descaracterizado, porém o andar superior mantém sua originalidade com seus cunhais marcados e a platibanda com arcaturas. A exemplo de seu vizinho, não possui mais os jarrões que adornavam sua platibanda.
Edifício Colon
Na esquina seguinte, com a Rua Jacob Richlin, o edifício Colon, prédio em dois pavimentos com marquise em concreto em toda sua extensão que reforça sua horizontalidade. Como outros da mesma rua, chanfra a esquina e cria um volume destacado mais alto. A platibanda com seu friso e capeamento com telhas cerâmicas capa-e-canal e suas grades de madeira torneada da bandeira da porta de acesso ao pavimento superior, assim como os balaústres da escada revelam uma influência da arquitetura hispânica que se convencionou chamar de estilo californiano, estando muito em voga nos anos 1940 e 1950.
We now follow Alameda Brüstlein, initially an avenue that gave access to Maison Joinville. It has had several uses and designs such as a road for vehicles and a garden. In the middle of the road, the bust of Princess Dona Francisca was sculpted by Fritz Alt, being his first public work, inaugurated in 1926.
Meeting 08
Alameda Brüstlein
Palácio dos Príncipes
Estamos sobre a Alameda Brüstlein, o acesso da Maison Joinville, que sedia o Museu Nacional de Imigração e Colonização, também conhecida como Palácio dos Príncipes. Este edifício foi construído em 1870 pelo construtor Friedrich Müller, a pedido do procurador dos príncipes, Frederico Brüstlein.
He had received information that the princes would like to visit his lands in Joinville, and so he ordered an architectural project from France and ordered the construction of a house that he considered worthy of royalty. It was listed in 1939 by SPHAN, precursor of the current IPHAN, as Brazilian cultural heritage. It is the second listed property on Santa Catarina soil and one of the oldest Brazilian landmarks, as SPHAN was created just two years earlier, in 1937.
Museu Nacional da Imigração
Em 1961, o Museu Nacional de Imigração e Colonização foi aberto, após ter sido criado oficialmente pelo Presidente Juscelino Kubitschek por meio da Lei 3.188, de 02 de julho de 1957. Seu acervo é composto de móveis, utensílios, documentos, obras de arte, veículos, máquinas e objetos em geral que retratam o cotidiano dos imigrantes que vieram para Joinville.
Esta imponente mansão situada no ponto focal da grande alameda, se apresenta como uma composição simétrica, desconsiderando os acréscimos posteriores e telhado em duas águas com a cumeeira paralela ao alinhamento. Possui três pavimentos – térreo, superior e sótão, e um amplo jardim. Apresenta varandas nos piso térreo e superior em três dos seus lados. No terceiro andar, do sótão, possui ainda no lado do oitão uma loggia que é um espaço aberto e coberto ornamentada com lambrequins. Caracterizando-se, assim, como uma arquitetura adequada aos trópicos. A varanda do térreo se apresenta com sete arcos, sendo os cinco centrais em arco pleno e os extremos em arco ogival. A varanda dos piso superior é encimada com um friso em verga reta em toda a sua extensão com guarda-corpos em madeira. No centro a varanda avança configurando um espaço próprio para observação e manifestações tais como discursos. No andar do sótão sobressai-se do telhado um corpo central com uma bífora (janela dupla) em arco pleno. Pilastras duplas em cada lado sustentam um frontão triangular. Mais afastadas surgem uma pequena mansarda em cada lado do frontão.
On its right side, a two-story annex with a gable roof was built in the opposite direction to the main body and in the same alignment. Still on the same land, on the right side, but further away, a small chalet with a gable roof was built, featuring delicate bandsaw ornaments on the lambrequins and railings, which currently houses the Museum's auditorium.
Para ir além
On the corner of Rua Três de Maio, backing onto Rua das Palmeiras, is the building of the old Hotel Mueller, built at the beginning of the 20th century, and which later housed Jorge Hoffmann's automotive workshop.
Towards the North, at Rua Rio Branco, 105, you can see the Beckmann family house, built in 1923 by the construction company Keller e Cia, listed by Joinville City Hall as a cultural heritage of the Municipality.
Meeting 09
Padre Carlos Street
A Rua Padre Carlos, antiga Schulstrasse (Rua da Escola), leva esse nome em homenagem a Carlos Boegershausen, primeiro vigário de Joinville. Vindo da Alemanha em 1857, o Padre Carlos foi uma figura importantíssima em Joinville, tanto nas questões ligadas à igreja, mas especialmente como educador - ofício que empreendeu com afinco por décadas. Sua escola, mais tarde transformada em Prefeitura Municipal, ficava situada nesta rua e foi demolida para a abertura da Avenida Juscelino Kubitschek.
On the other side of the street, on the west corner, stands the building of the former Clube Joinville, now Nova Casa Sofia. Built in 1913, it was home to social and cultural meetings for Portuguese-Brazilian citizens, as non-German descendants became known. In addition to dances, carnivals and political meetings, the club had a large library and games room. In the 1960s, it merged with Tênis Clube Boa Vista and, together, they gave rise to Joinville Tênis Clube. The building, built by Francisco Nicodemus, is listed as a cultural heritage site in Santa Catarina.
Prédio Eclético
Na esquina seguinte, com a Rua Jacob Richlin, o edifício Colon, prédio em dois pavimentos com marquise em concreto em toda sua extensão que reforça sua horizontalidade. Como outros da mesma rua, chanfra a esquina e cria um volume destacado mais alto. A platibanda com seu friso e capeamento com telhas cerâmicas capa-e-canal e suas grades de madeira torneada da bandeira da porta de acesso ao pavimento superior, assim como os balaústres da escada revelam uma influência da arquitetura hispânica que se convencionou chamar de estilo californiano, estando muito em voga nos anos 1940 e 1950.
Seguimos agora pela Alameda Brüstlein, inicialmente uma alameda que dava acesso à Maison Joinville. Já teve diversos usos e desenhos como via para veículos e jardim. No meio da via, o busto da Princesa Dona Francisca foi esculpido por Fritz Alt, sendo a sua primeira obra pública, inaugurada em 1926.
Modernist Building
A little before this point, on the corner of Rua Três de Maio, you can see the Caixa Econômica Federal building. Caixa's modernist building uses the resource of creating a large volume formed by brise-soleils, which are vertical elements that produce shade and allow ventilation, following the functionalist principle of movement. The corner on which the building is located is oriented towards the north and west faces, where the solar incidence is stronger. As it is located at the inflection of the street, this land has an acute angle at the corner.
The project establishes the alignment for the ground floor following the alignment at the beginning of the street and the alignment of the upper floor and the brises following the alignment at the end of the street. This creates a large protected and shaded public space. Furthermore, the design with different heights and thicknesses of the brises creates a wave effect on the facade that greatly contributes to its aesthetic quality.
On the corner of Rua Marinho Lobo, the building that was once the home of the Hagemann family is also listed as a historical heritage site in Santa Catarina. It was built in 1919 by Alberto Nicodemus. Mrs. Jutta Hagemann, a former resident of the house, said that she lived “on the border between Brazil and Germany”. Memory alludes to the fact that, for the most part, Portuguese descendants lived at that point in the South, while German descendants were more concentrated towards the North.
It is an eclectic mixed-use building – commercial on the ground floor and residential on the upper floor. It also has an acute angle at the corner, which was resolved with the construction of a balcony that serves as access to the upper floor. This balcony was later incorporated into the store, but is still noticeable in its three openings facing Rua Marinho Lobo, one of which is closed with masonry and the other two with metal frames. The openings combine full-arch lintels in the corner access and depressed arches in the other openings on the ground floor. On the upper floor, the central openings are in a straight lintel and the others in a three-centred arch, and on Rua do Príncipe there is a small balcony supported by three corbels. It is profusely decorated with moldings in the openings, friezes and dentils. In the center of each platband, there is a higher body with vertical friezes in the center and a curved profile facing upwards with globes at the ends. Pinnacles adorn each corner of the building. The highlight of this building is the exquisite workmanship of the doors and windows with a rich composition of straight lines, curves, different sizes of frames and types of glass, colored and colorless.
No caminho para o próximo e último encontro, observe no lado esquerdo, no número 685, a antiga Pharmácia Vieira, estabelecimento comercial de Sérgio Vieira, construído em 1920. Junto com a Minancora, de Eduardo Augusto Gonçalves, e o estabelecimento de Hugo Delitsch, completava o rol de farmácias da Rua do Príncipe.
Este prédio térreo eclético, em verdade dois unidos por uma cimalha comum, apresentam uma composição clássica e simétrica considerando um eixo vertical no centro das portas de acesso e frontões. Horizontalmente a fachada é tripartida em embasamento, corpo e coroamento. O embasamento é o pequeno sóculo. O corpo é definido por três pilastras, duas nas extremidades e uma quase ao centro do conjunto. As pilastras se compõem de base, fuste e capitel, neste caso de inspiração jônica com suas pequenas volutas. O coroamento se divide em cimalha e platibanda. A cimalha – que unifica o conjunto consta de arquitrave, friso e cornija com dentículos. Pequenas mísulas e ornamentos marcam o ritmo da fachada. A platibanda é cega com frontões curvos ao centro, tendo no módulo da esquerda a inscrição Pharmacia Vieira 1920 e no da direita um ornamento com volutas. Na direita, as aberturas são em verga reta com bandeira e festões na parte superior, enquanto na esquerda tem uma verga de desenho particular como um acortinado.
Para ir além
Na Rua Padre Carlos, na esquina com a Avenida JK, encontra-se a casa de Arnaldo Moreira Douat, ex-prefeito de Joinville e ex-presidente da Federação das Indústrias do Estado de Santa Catarina. O edifício é tombado pelo município.
Further ahead, in the same direction, it is possible to see the Volunteer Fire Department tower, which also houses the National Volunteer Firefighters Museum.
Under the cathedral, there is the main store of the Milium chain, which today has more than 70 establishments in Santa Catarina and Paraná.
Meeting 10
Rua Abdon Batista
Catedral
A Rua Abdon Batista foi batizada assim em homenagem ao seu morador mais célebre: o prefeito, deputado estadual e federal, senador e vice-governador Abdon Baptista, que residia onde hoje localiza-se o Edifício Hannover. Outrora, já foi conhecida como Untere Hafenstrasse (Rua do Porto de Baixo), Wasserstrasse (Rua da Água) e Rua Conselheiro Mafra. Um pouco mais ao sul deste ponto, ficava a olaria que deu nome à Rua do Príncipe: Ziegeleistrasse, ou Rua da Olaria. Foi a primeira indústria joinvilense, criada em 1851.
The main building of this meeting is the cathedral. In 1933, the Catholic community understood that it was necessary to expand the space of the church, which was too small for the growing number of faithful, but discussions about the project continued without a conclusion. With the arrival of Bishop Dom Gregório Warmeling, in 1957, the new cathedral gained both momentum and a new meaning, with a change in the design style. It was built in 1960, in a modernist project by the French architect based in Curitiba, Rene Marie Felix Mathieu, and by Construtora Marna, designed by engineer Felipe Arns, nephew of Cardinal Arns. The cathedral was completed in 1977. The inauguration of the bell tower, however, only took place in 2005.
Modernist
The city's main Catholic temple has 20 stained glass windows that show a theological walk, demonstrating the evolution of creation. Its two overlapping shells symbolize the hands of God covering the Church's actions. It has 12 columns symbolizing the apostles and two large columns that meet, representing the Bible, tradition: it is the presence of Jesus Christ.
The bold modernist design of the cathedral is a reflection of this time in the late 1950s when the Catholic Church was undergoing renewal, preparing for the Second Vatican Council, which changed the rite of mass and provided for greater participation of the faithful. At the same time, it was the time of construction of Brasília, whose cathedral had already been built since 1958.
Seus elementos mais marcantes externa e internamente são as duas cúpulas nervuradas realizadas em concreto armado. O projeto moderno do novo espaço sacro não deixa de atender às funções tradicionais de um templo católico. Assim, reconhecemos o átrio, que é o grande espaço, ainda no exterior, coberto por uma casca de concreto de dupla curvatura e sustentada por delgadas colunas; o nártex que é o vestíbulo localizado sob o coro; o próprio coro acima e em volta do acesso; duas capelas laterais em grandes cilindros iluminados através de elementos vazados sendo que a capela do lado do evangelho (lado esquerdo de quem entra) é reservada ao batistério; a nave que é o local dos fiéis, com piso inclinado em direção ao altar e coberta pela primeira cúpula nervurada com 14 gomos e com formato de três quartos de círculo. Os pilares que a sustentam tem formato de cruz com secção crescente; o presbitério, onde se localiza o altar e os oficiantes da missa, coberto por uma cúpula menor apoiada em um arco visível desde o piso. Esta cúpula é mais alta gerando um desvão orientado para o sul por onde penetra luz que ilumina o altar.
Vitrais
O recurso do uso da luz também é utilizado nos vinte vitrais coloridos em todo seu entorno de autoria de Lorenz Heilmair, executados em São Paulo e que contam a dinâmica evolutiva do teólogo francês Teilhar de Chardin desde a criação do mundo ao surgimento de Jesus Cristo. Aos fundos existe ainda a Capela do Santíssimo, área administrativa e a cripta no subsolo. A catedral por sua função também cultural, conta com espaços para coros e orquestras em vários níveis unidos por rampas o que justifica as poltronas de teatro da marca CIMO, que possuía fábrica em Joinville.
Nesta esquina com a Rua Abdon Batista, encontra-se uma agência do Banco Bradesco que se utiliza de elementos da cultura germânica em um prédio moderno. Composto de dois volumes todo em tijolos com volumes simples.
O volume inferior maior, no alinhamento das vias com arcos plenos e esquina curva. Mais recuado o segundo volume com um grande telhado cerâmico em duas águas, falso enxaimel em aplicações na fachada e aberturas em verga reta.
Casa Dingee
Um pouco à frente, na Rua do Príncipe, está localizada a Casa Dingee, construída em 1920 pelo arquiteto A. Roch para ser residência e comércio do seu primeiro proprietário, o Sr. Henrique Alves Dingee. O prédio era a sede de uma prestigiosa sapataria, reconhecida pela qualidade de seus produtos. Abrigou recentemente choperia e danceterias.
This beautiful eclectic townhouse is richly decorated. Its main body features horizontal friezes and openings with curved corners on the ground floor. Above these, garland decorations bearing the inscription Casa Dingee. In the same plumb, balconies supported by corbels feature railings with hollow elements, which was not yet common at the time. The doors leading to these balconies are shaped like a horseshoe divided into three parts, a door with a flag with colorful children in the center and two small side windows.
In the same alignment, on the platband, shell-shaped niches house phytomorphic ornaments that, with the interruption of the cornice, spill over the frieze. Several other ornaments make up the facade, which is crowned by two vases at the ends of the platband.
Para ir além
At Rua Abdon Batista, 89, there is Villa Amazilda, a building over a hundred years old, built at the end of the 1910s. Amazilda Baptista, daughter of Abdon Baptista, married José Wanderley Navarro Lins, from Pernambuco, who built the house immediately next to the father-in-law's house. Later, the house was purchased by Adhemar Garcia, also an industrialist and politician, who was the brother-in-law of one of the Navarro Lins' children. This property is also listed as a state historic heritage site.
Seguindo pela Rua do Príncipe, a fachada do prédio de número 839, antiga propriedade de Henrique Douat, esconde um bem tombado, localizado nos fundos da edificação: uma parede enxaimel com três pavimentos, única na cidade.
Um pouco mais à frente, no número 860, está o Edifício Salfer, onde nasceu a primeira unidade das Lojas Salfer, uma rede de lojas de eletrodomésticos e móveis que chegou a ter mais de 100 lojas. Foi vendida para a Ricardo Eletro, que deixou de utilizar a marca Salfer.



